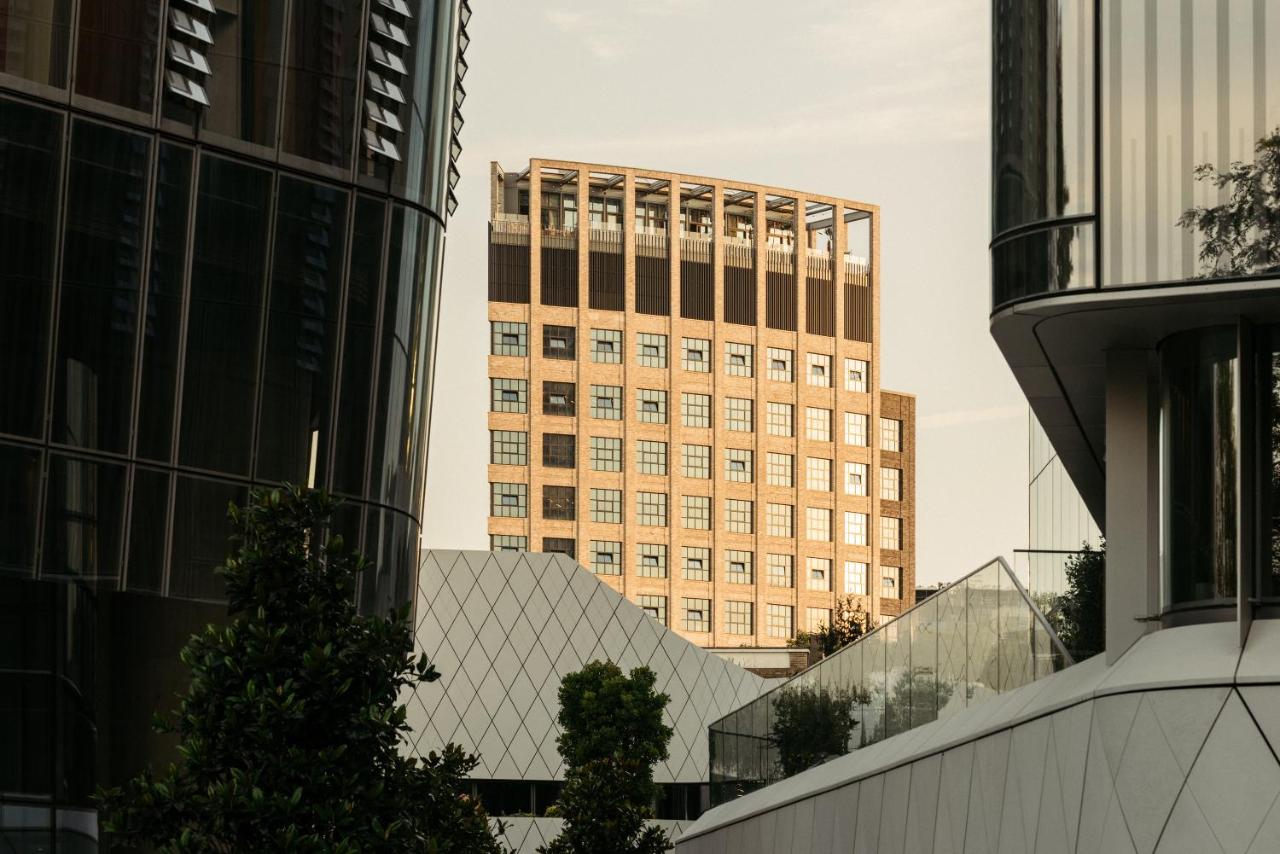
There’s something for everyone in RIBA’s selection of winners in London and more than a few that are going to boil arch-conservationist Prince Charles’ piss.
The Royal Institute for British Architects (RIBA) Regional Awards 2022 celebrate the UK’s outstanding building projects completed between December 2018 and December 2020.
Armed with a keen, if unrefined interest in architecture, I visited four of RIBA’s award winners, hoping to understand a bit more about the present and future of London’s built environment. Failing that, I figured I’d get to look at some interesting buildings.
Above: Artists’ Studio in Stepney
1. Hoxton Hotel – Southwark Bridge Road

The Hoxton Hotel in Southwark was branded ‘bold and unapologetic’ by RIBA’s judges
The Hoxton, Southwark, is a 17-storey, 192-room hotel with restaurants, bars and co-working office space. The hotel is on Blackfriars Road, a two-minute walk north of Southwark station. According to the judges of the Royal Institute of British Architects (RIBA) the Hoxton, when viewed from afar, is “bold and unapologetic”. Concealed in this description is the suggestion that there is something to be sorry for.
Space is scare in London and there is an urgency for tall buildings. Yet building upwards seems to rob architects of their bravery. The taller a building, the more it seems designed to blend in. And despite its size, the Hoxton is far from bold: it is inconspicuous. A generic hunk of beige brick, I have walked past it hundreds of times without noticing it at all. The hotel’s interior is also a study in conformity. All bare brickwork and exposed globe lightbulbs, it’s an expensive pastiche of the Manhattan warehouse austerity that has become the cut and paste default look for hotels around the world who want to tell everyone how cool they are. The people milling around in the hotel lobby are also uniformly well dressed. Who are these 25-year-olds who seem so at ease in a five-star hotel? And why are they all wearing sunglasses indoors? I feel old and uncool. I regret wearing a suit.
To work around the constraints of the narrow plot, the hotel was built offsite and then assembled on Blackfriars Road. An innovative use of prefabricated techniques this may be, but it doesn’t make the building look any better. Indeed, the Hoxton is at its best when you can’t see it: its greatest asset is the view it offers of other buildings. The hotel’s rooftop bar and restaurant – The Seabird – provides panoramic views of London with, according to the hotel’s website, the “fresh flavours of southern Europe”. Alternatively, you could just go to Southern Europe, which would probably be cheaper and would certainly reduce the chances of being caught in the background of an influencer’s selfie with a £20 cuba libre.
2. Hackney Church
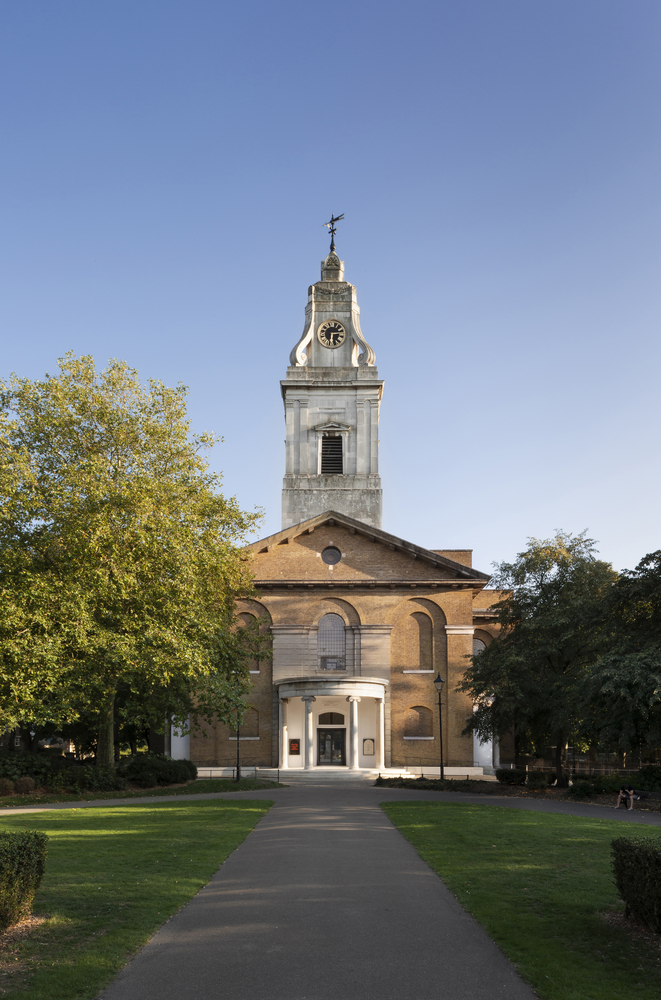
St John’s Church in Hackney has undergone extensive interior refurbishment
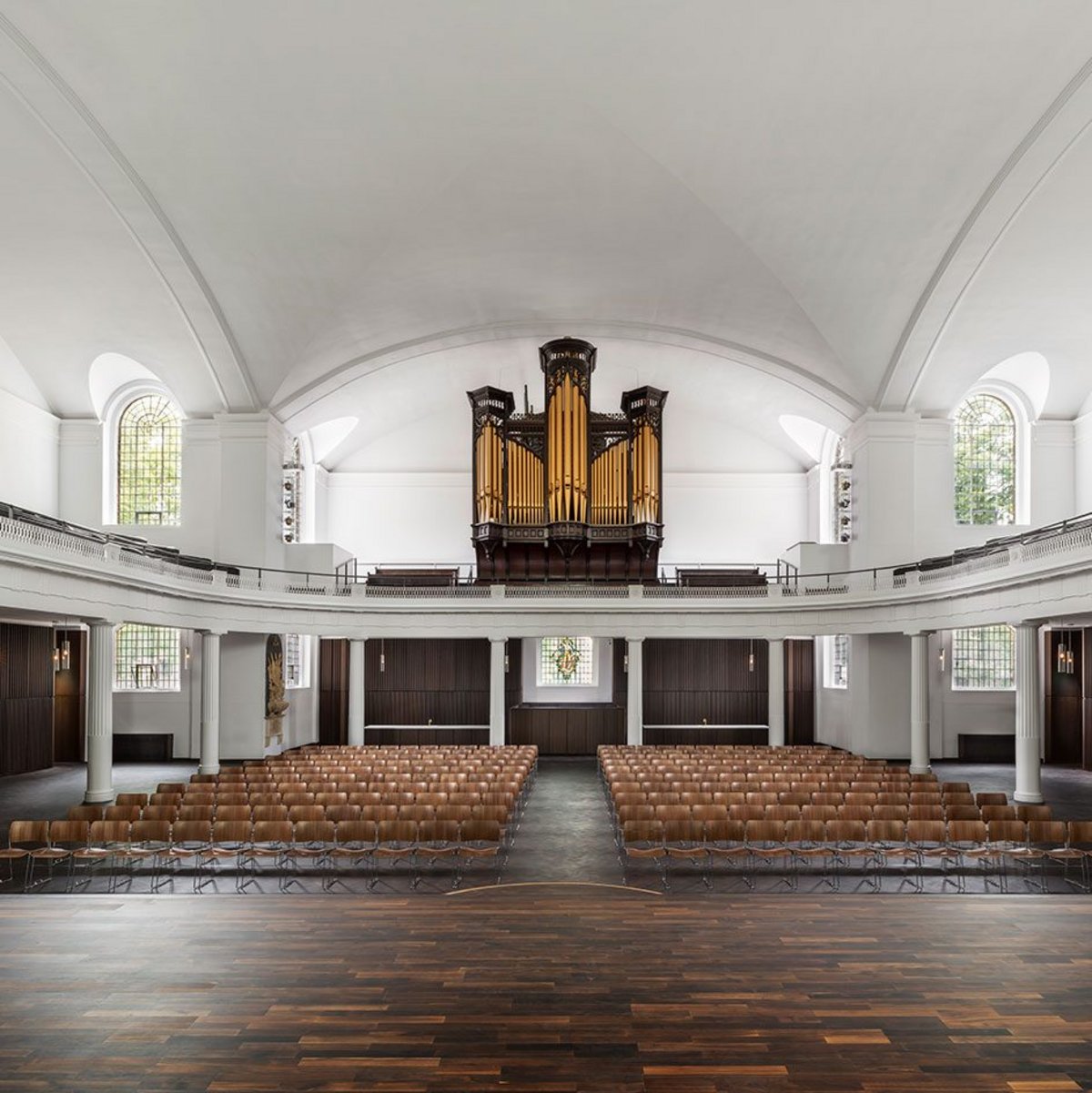
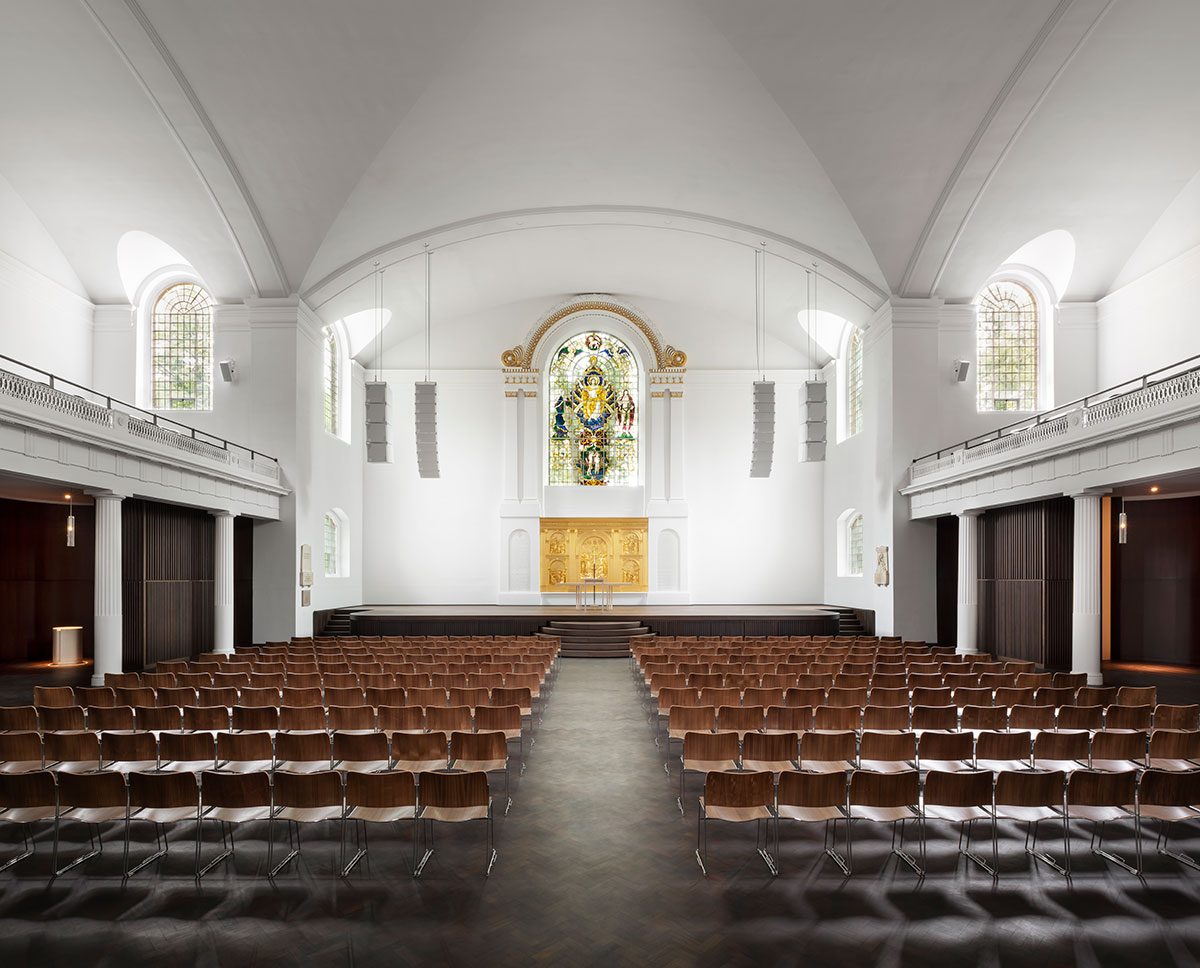
St John at Hackney is on Lower Clapton Road, a five-minute walk from Hackney Downs station. Builders laid its foundation stone in 1792. Since then, the church has undergone several surgeries, surviving a collapsed roof in the early twentieth century and a fire in 1955 that gutted much of the interior and destroyed the organ. The latest redevelopment, commissioned in 2018, was not, however, a response to physical trauma, but to the parish’s recognition that it needs to modernise. As part of this process, it required a church that met the needs of a diverse congregation and parish.
Places of worship present a special dilemma to architects. They are sacred spaces. The temptation is to preserve them even if they have become obsolete. Yet we need only look to the parish’s history to see that the desire to preserve is a recent phenomenon. The tower of Augustine, built at the end of the thirteenth century, rests at the southwestern edge of the churchyard. It is the only visible monument to the medieval church that occupied the space before St John. The rest has been usurped by the Georgian structure.
Clearly, we are more conscious of the need to preserve and commemorate than our Georgian forebears. John Pawson and Thomas Ford & Partners, jointly responsible for redeveloping St John, have created a space suitable for the needs of a mixed congregation, without compromising the building’s heritage.
Viewed from the outside, it doesn’t look as if the church has changed much since it was built. Its façade is typical of the neo-classical parish churches built across London at the end of the eighteenth century. There is, however, a hint of the internal transformation in the glass entrance doors with black crosses engraved along the partition.
The redesign of the interior is clean and minimal and the openness of the space, along with the whitewashed walls, creates an airiness that is a far cry far from the mildewy cliché of a parish church. The central space has 50-foot ceilings and a mezzanine gallery running around three of the church’s four edges. A stage lines the breadth of the northern end of the church. There is still enough formality in the design to inspire reverence, but without the grandeur that many younger churchgoers might find intimidating.
The congregation and its leaders are putting the new space to good use. During a communion service I attended on a Sunday morning earlier this month, they project the words to the hymns and communal prayers onto the wall behind the stage. At the end of the service, we watch the parish’s weekly update video, which is delivered by a priest wearing a hoodie. There is a large sound system suspended from the ceiling and the church now doubles as a performance space to generate extra income.
Those attending the 10am Communion service are mostly over retirement age. I’m something of a curiosity in this group. A different crowd waits outside for the 11am service. They are mostly young, many have tattoos and piercings. Aren’t young Christians supposed to look like history teachers? Of the three priests milling around the entrance, one has a haircut you’d associate with a footballer, not a religious leader, another sports a topknot and a tattoo sleeve. These people didn’t just look like they would fit into Hackney Road’s coffee shops: they look like they’d own them. As this group enters, they chat with the departing pensioners. St John is a place where different generations, with differing expectation of a sacred space, will feel equally comfortable.
3. Bart’s Square
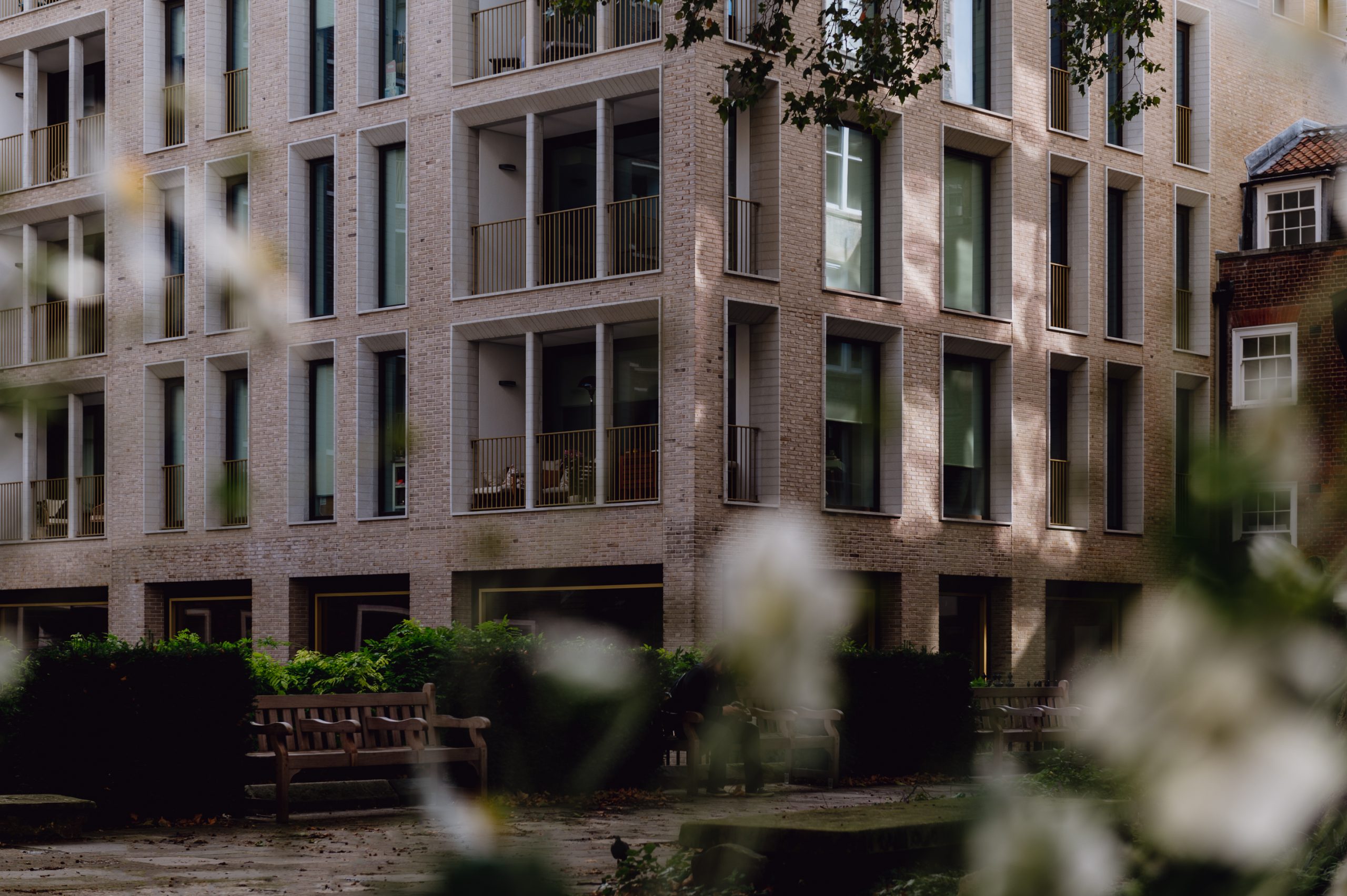
Bart’s Square viewed from St. Bartholomew-the-Great churchyard
Bart’s Square sits between Smithfield and the Museum of London and backs onto St. Bartholomew the Great, one of London’s oldest parish churches. The development is made up of 236 homes, 237,000ft2 of office space and 21,000 feet of retail space, with two pedestrianised squares, Bart’s Close and Bart’s Square. The latter encloses the church’s southern cloister.
RIBA describes the new development as “restrained”. And the architects – Sheppard Robson working alongside Maccreanor Lavington and Piercy & Company – have been deferential to the adjacent church without slavishly imitating its design. No doubt the modern encroachment onto the ancient churchyard will make traditionalists uneasy, but the two complement each other.
The architect’s plan was to create a series of pedestrianised spaces where residents and workers could socialise. When I visited on a Monday lunchtime in May, there was nobody in St Bartholomew’s Close. Most of the retail units are empty. The units’ windows have words like ‘coffee’ and ‘cocktails’ printed on them, trying to sell their potential to prospective tenants. Yet the cycle of emptiness is self-fulfilling. Few of the units are occupied, so nobody uses the square. As nobody uses the square, nobody wants to rent the units.
Engraved in a sign by the entrance to Bart’s square next to the churchyard is a list of rules, which prohibits ball games, skateboarding, loud noise and barbecues. Despite the proximity of the meat market, Smithfield seems an unlikely place for a barbecue. In any case, the landlords (this is privately owned property) have little to fear. Rules acquire their meaning from the possibility of transgression. There is nobody here to act as a transgressor.
The development is a victim of its location. Put somewhere other than the city, its flexible, open-ended design might invite activity. But not here. There is no community to adopt and adapt the space. Even if they did, the famously intolerant City of London Police would probably move them on, and with it, any chance of the development acquiring life.
4. 198 CAL
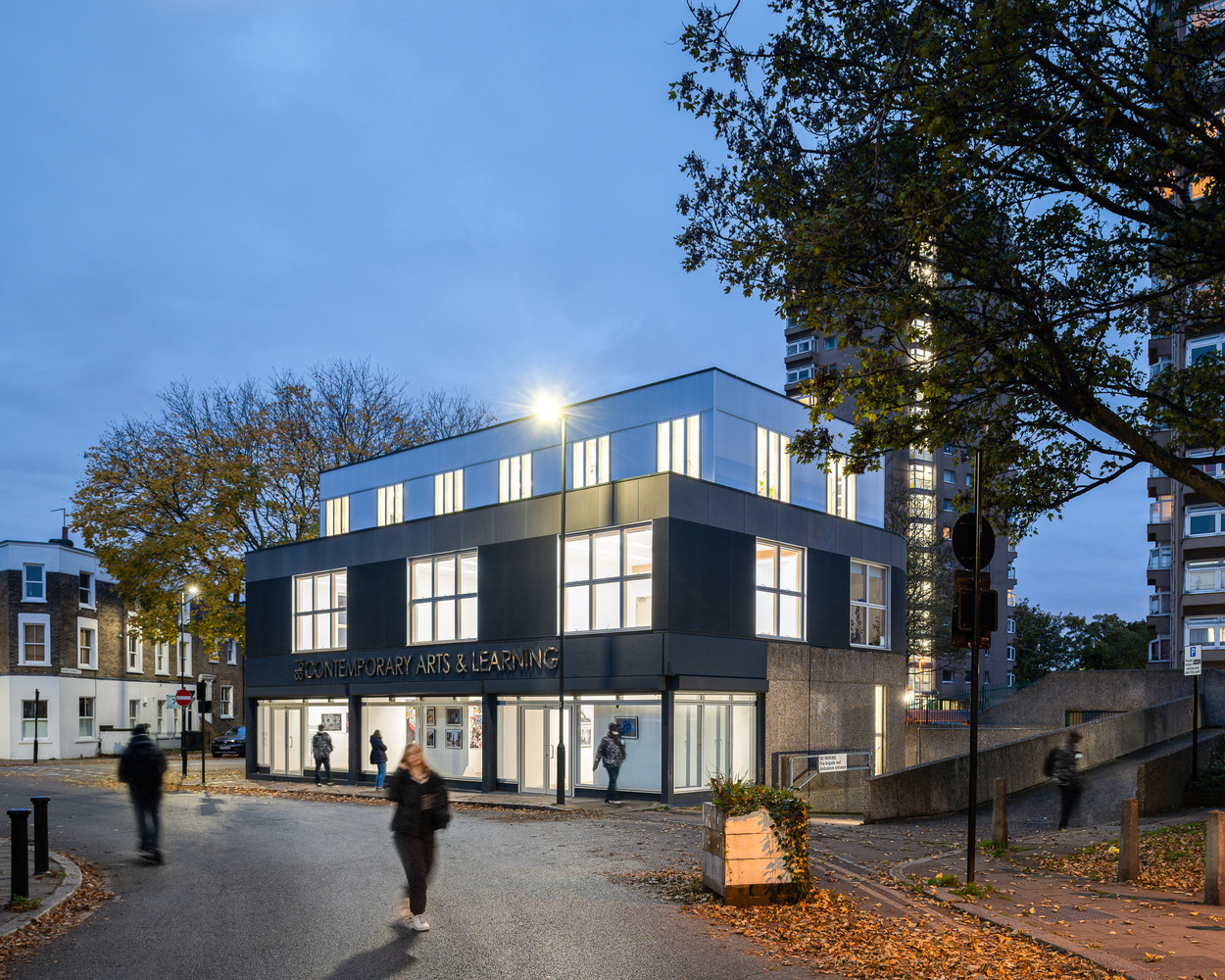
Local community and arts centre 198 CAL in Herne Hill, South London
198 Contemporary Arts and Learning (198) is black-led arts and activist space on Railton Road in Brixton. After thirty years the owners acquired the freehold to the building and commissioned CarverHaggard to oversee a regeneration that would provide 198 with more flexible spaces that will help the organisation to be self-sustaining and to expand their programme of education and exhibitions. Work began in late 2019 after a four-year consultation period, and the space opened to the public in late 2021.
The architects have expanded the space available to 198 without significantly increasing the building’s physical footprint. The ground floor concrete ‘shop’ remains in place, but two floors have been added on top. The first floor provides affordable space for artists and activists, while the second floor is an events space and the hub of 198’s educational outreach programmes.
198’s work is more urgent than ever. In the 1970s and 80s, the area around Railton Road was a centre of radical political activity, including an Anarchist newspaper and the Race Today Collective, which included radical figures in the anti-racism movement including Linton Kwesi Johnson and Darcus Howe. The 1981 Brixton uprising started on Railton Road. Brixton has since rapidly gentrified, and with it the possibility that this history will be erased. The redevelopment of 198 ensures that it will be preserved, while continuing Railton Road’s legacy of radicalism and creativity.


